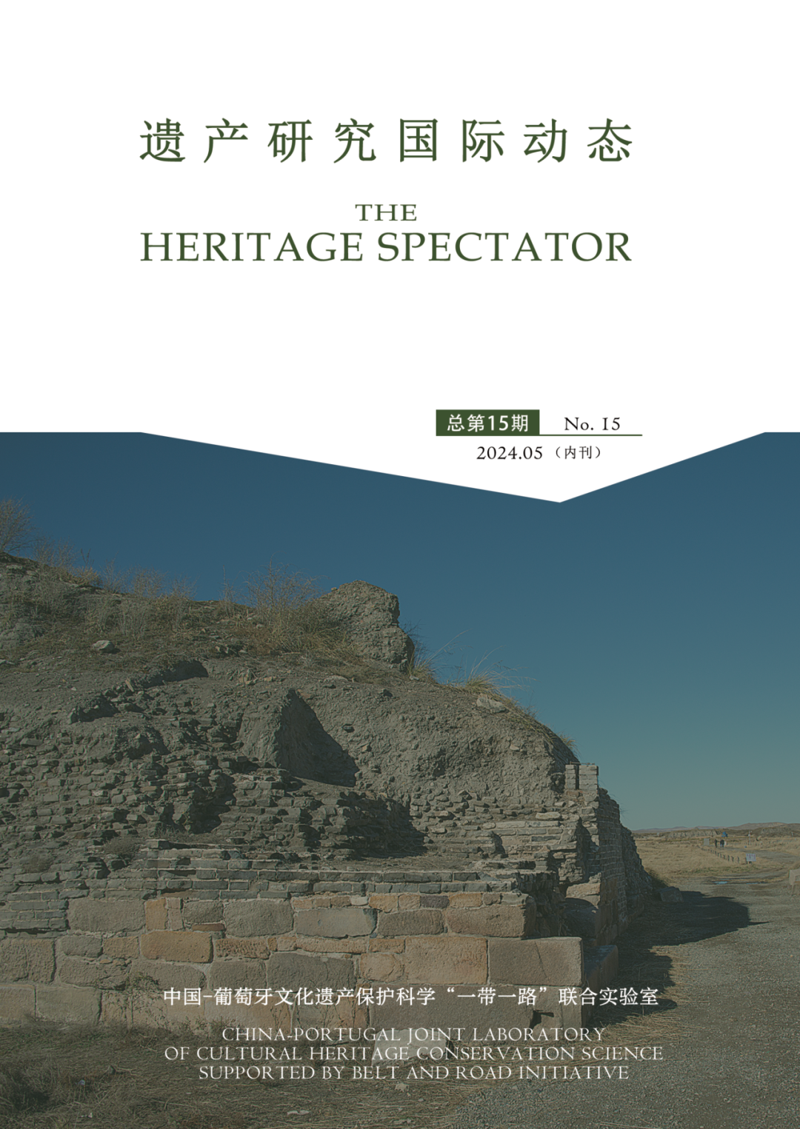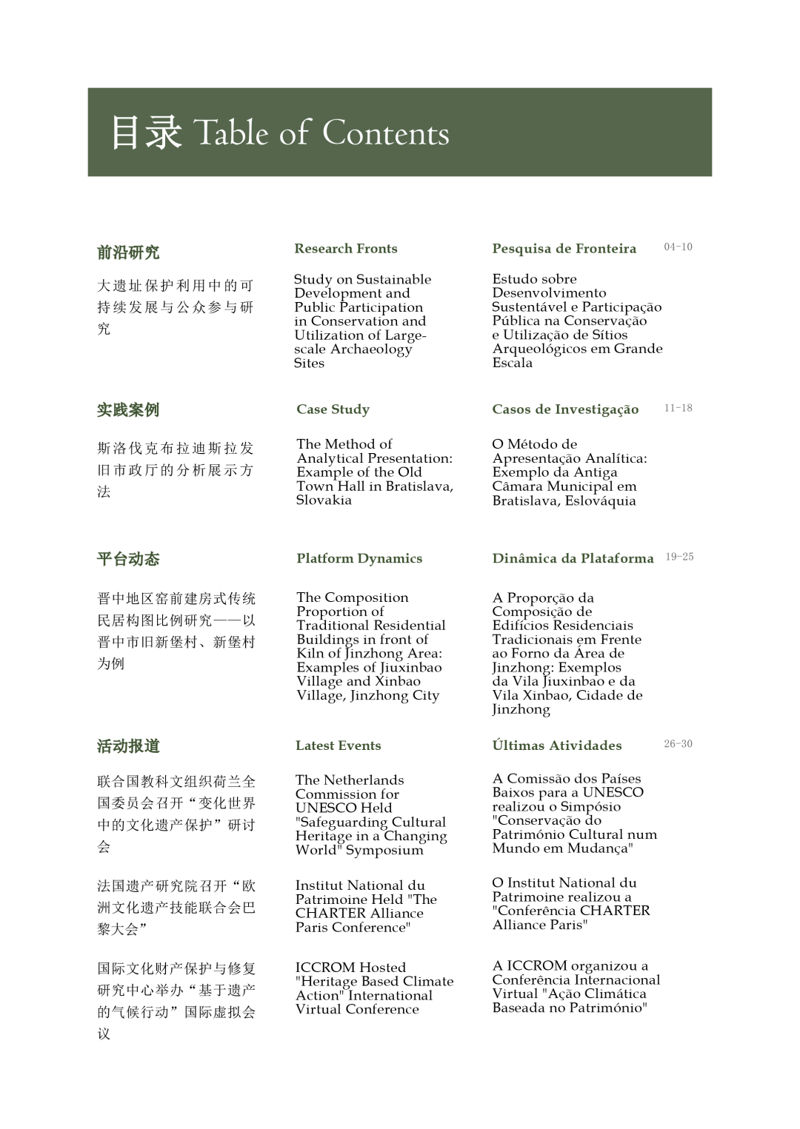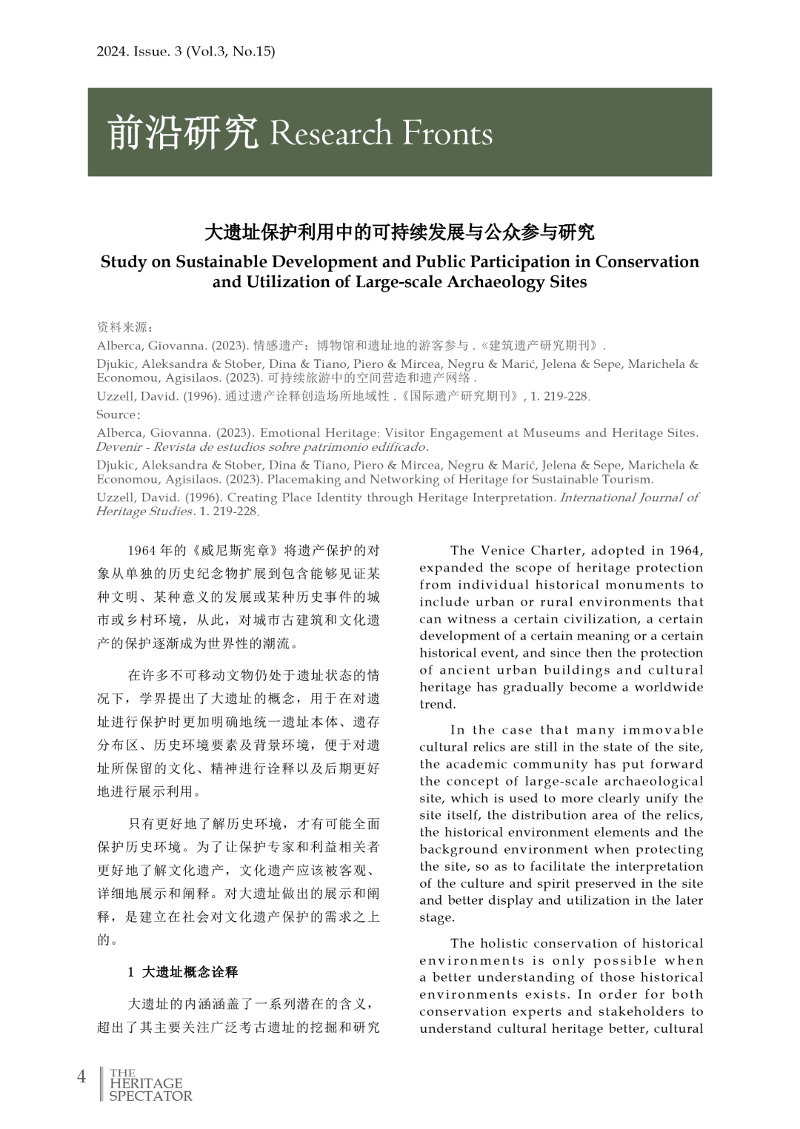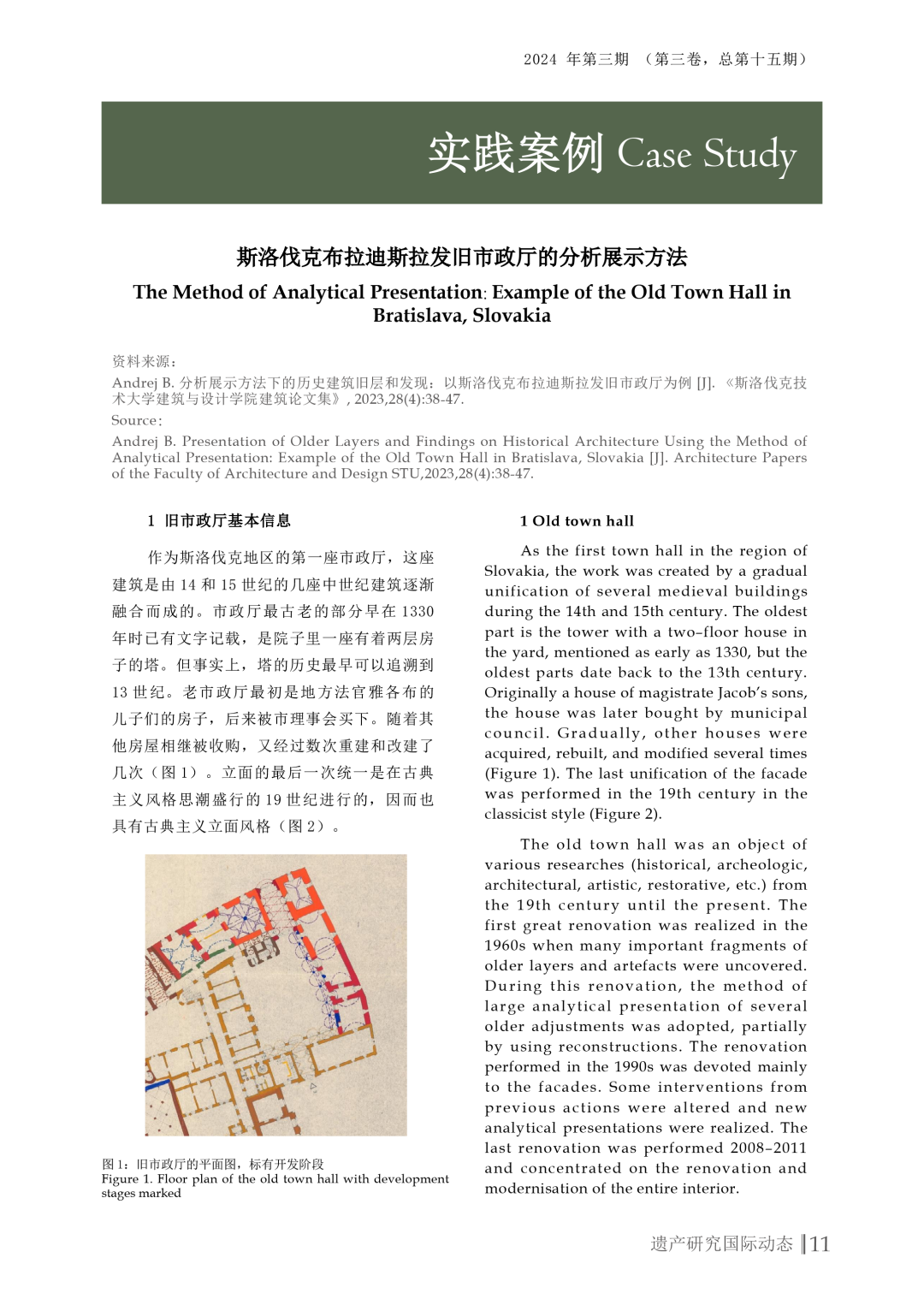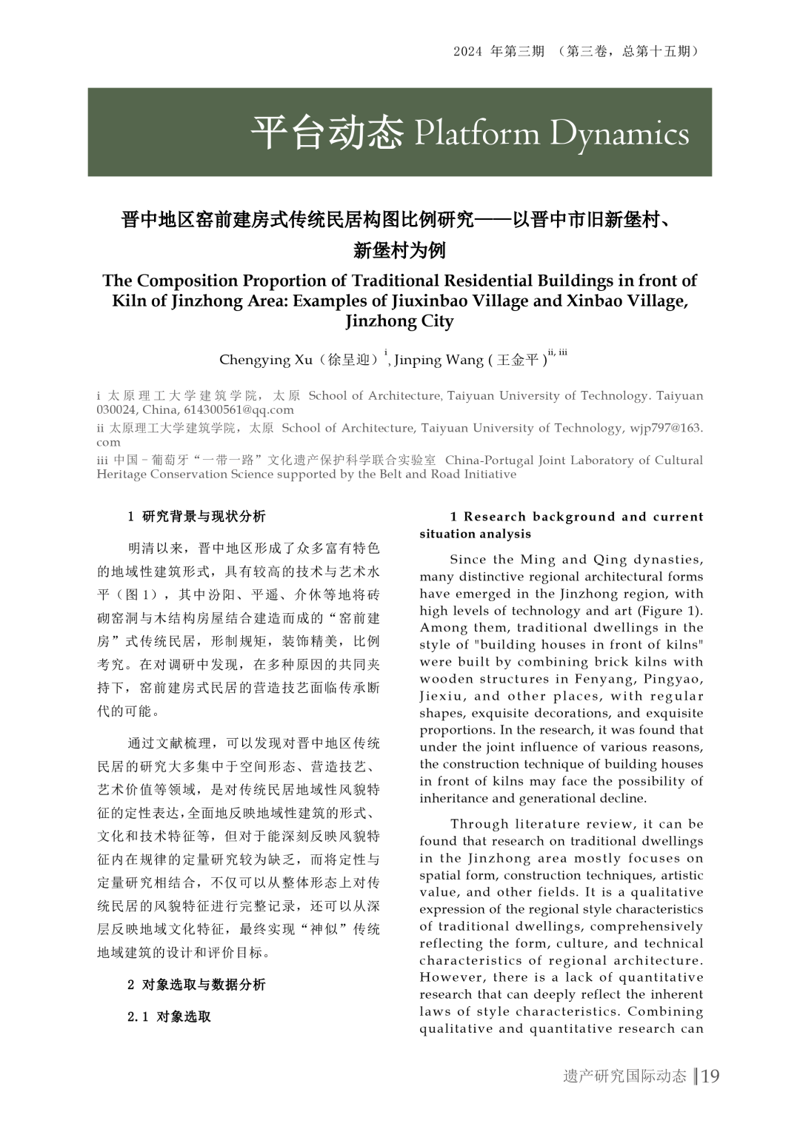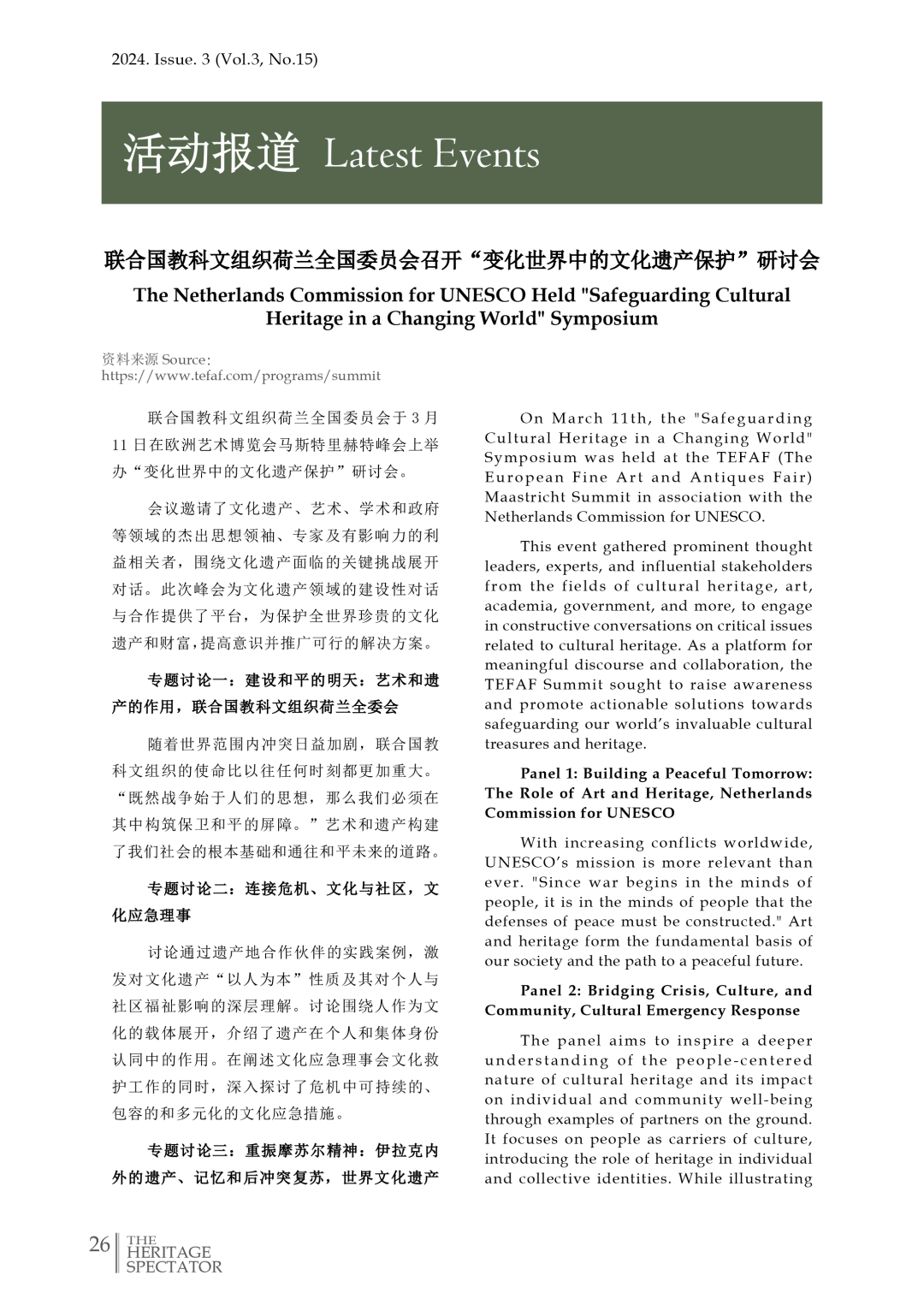联合实验室中英双语双月刊《遗产研究国际动态》(内刊)2024年第三期(总第十五期)已发布,全刊内容可在此下载
![]() JLBRI国家“一带一路“联合实验室《遗产研究国际动态》总第十五期The Heritage Spectator No.15.pdf
JLBRI国家“一带一路“联合实验室《遗产研究国际动态》总第十五期The Heritage Spectator No.15.pdf
前沿研究
大遗址保护利用中的可持续发展与公众参与研究
1964年的《威尼斯宪章》将遗产保护的对象从单独的历史纪念物扩展到包含能够见证某种文明、某种意义的发展或某种历史事件的城市或乡村环境,从此,对城市古建筑和文化遗产的保护逐渐成为世界性的潮流。
在许多不可移动文物仍处于遗址状态的情况下,学界提出了大遗址(Large-scale Archaeological Site)的概念,用于在对遗址进行保护时更加明确地统一遗址本体、遗存分布区、历史环境要素及背景环境,便于对遗址所保留的文化、精神进行诠释以及后期更好地进行展示利用。
只有更好地了解历史环境,才有可能全面保护历史环境。为了让保护专家和利益相关者更好地了解文化遗产,文化遗产应该被客观、详细地展示和阐释。对大遗址做出的展示和阐释,是建立在社会对文化遗产保护的需求之上的。
Study on Sustainable Development and Public Participation in Conservation and Utilization of Large-scale Archaeology Sites
The Venice Charter, adopted in 1964, expanded the scope of heritage protection from individual historical monuments to include urban or rural environments that can witness a certain civilization, a certain development of a certain meaning or a certain historical event, and since then the protection of ancient urban buildings and cultural heritage has gradually become a worldwide trend.
In the case that many immovable cultural relics are still in the state of the site, the academic community has put forward the concept of large-scale archaeological site, which is used to more clearly unify the site itself, the distribution area of the relics, the historical environment elements and the background environment when protecting the site, so as to facilitate the interpretation of the culture and spirit preserved in the site and better display and utilization in the later stage.
The holistic conservation of historical environments is only possible when a better understanding of those historical environments exists. In order for both conservation experts and stakeholders to understand cultural heritage better, cultural heritage should be interpreted and presented objectively and in detail. Presentation and interpretation build awareness and perspective in the society on the need for conservation of cultural heritage.
资料来源:
Alberca, Giovanna. (2023). Emotional Heritage. Visitor Engagement at Museums and Heritage Sites. Devenir - Revista de estudios sobre patrimonio edificado.
Djukic, Aleksandra & Stober, Dina & Tiano, Piero & Mircea, Negru & Marić, Jelena & Sepe, Marichela & Economou, Agisilaos. (2023). Placemaking and Networking of Heritage for Sustainable Tourism.
Uzzell, David. (1996). Creating place identity through heritage interpretation. International Journal of Heritage Studies. 1. 219-228.
实践案例
斯洛伐克布拉迪斯拉发旧市政厅的保护展示方法
作为斯洛伐克地区的第一座市政厅,这座建筑是由14和15世纪的几座中世纪建筑逐渐融合而成的。市政厅最古老的部分早在1330年时已有文字记载,是院子里一座有着两层房子的塔。但事实上,塔的历史最早可以追溯到13世纪。老市政厅最初是地方法官雅各布的儿子们的房子,后来被市理事会买下。随着其他房屋相继被收购,又经过数次重建和改建了几次。立面的最后一次统一是在古典主义风格思潮盛行的19世纪进行的,因而也具有古典主义立面风格。
从19世纪起,斯洛伐克旧市政厅开始成为历史、考古、建筑等研究关注的对象。迄今为止也经历数次整修,第一次大修于20世纪60年代开展,当时发现了许多重要的旧地层和人工制品碎片。这次大修在针对几个较旧的组分采用了大规模分析的方法的同时,通过重建修复了部分位置。90年代进行的翻新主要针对外墙。对以前行动中的一些干预措施进行了修改,并对市政厅做了新的分析报告。最后一次翻新是在2008-2011年进行的,重点是整个旧市政厅内部的翻新和现代化改造。
在20世纪前半叶诞生后,分析展示法在20世纪60年代至80年代被广泛采纳,如今也作为常见的古迹更新方法之一。分析展示法多被用于更新纪念性建筑物的外观,同时展现着各种风格融合的结果。该方法包括了部分应用于建筑遗产与历史遗迹更新的方法:旧层不仅被保护和作为上层展示,更直接以视觉感知被选择的部分,与建筑遗产的主要部分相互作用。在面向历史遗迹的重建、扩建以及表面修复。在移除旧表层和人工附着层以外,建筑外墙仍然在很大程度上被新表层覆盖。
因此,对古迹的研究往往注重于研究具有重要风格或艺术价值的古老部分。建筑遗产的价值随着其真实性水平的增加而增加,并与所采取的研究质量等因素有关。随后,对个别古迹价值的规范,不仅规定了其保护和古迹更新的必要性,也规定了在面对新情况时可采取的措施。研究的结果不仅包括对遗产变化进行的整体分析,对遗产的更新和展示项目是另一个重要部分。它涉及构成建筑遗产内容的所有类型的价值的定义及其解释——这意味着确定和证明价值类型的重要性等级,并需要将其客观化,这也直接对针对遗产特征选择合适的保护方法提供指导意见。对研究结果的科学解释重新定义了作品的建筑遗产价值,并为其保存的适用性提供了论据。
The Method of Analytical Presentation:Example the Old Town Hall in Bratislava, Slovakia
As the first town hall in the region of Slovakia, the work was created by a gradual unification of several medieval buildings during the 14th and 15th century. The oldest part is the tower with a two–floor house in the yard, mentioned as early as 1330, but the oldest parts date back to the 13th century. Originally a house of magistrate Jacob’s sons, the house was later bought by municipal council. Gradually, other houses were acquired, rebuilt, and modified several times. The last unification of the facade was performed in the 19th century in the classicist style.
The Old Town Hall was an object of various researches (historical, archeologic, architectural, artistic, restorative, etc.) from the 19th century until the present. The first great renovation was realized in the 1960s when many important fragments of older layers and artefacts were uncovered. During this renovation, the method of large analytical presentation of several older adjustments was adopted, partially by using reconstructions. The renovation performed in the 1990s was devoted mainly to the facades. Some interventions from previous actions were altered and new analytical presentations were realized. The last renovation was performed 2008–2011 and concentrated on the renovation and modernisation of the entire interior.
After its origin in the first decades of the 20th century, it was often used mainly in the 1960s –1980s. Frequently, it has been used (sometimes stereotypically) to renew facades of the monument buildings containing findings of various style adjustments. The method consists of partly applying the methodology of monument renewal, when the older layers are not only preserved and overlaid, but selected parts are directly optically presented and interact in the visual perception of the work together with the dominant work phase. During the development of a work (its rebuilding, expansion, and surface treatments), in addition to removing older layers and artefacts, these remained removing older layers and artefacts, these remained largely walled of and covered by new surface adjustments.
So, research of monuments often reveals older substances with important stylistic or artistic values. The value of a building increases with the level of its authenticity and grows in direct proportion to the research quality. A specification of individual monument values subsequently conditions not only the need for its preservation and monument renewal, but also their possible presentation in a new situation. The result of each research is not only a stylistic analysis of development, but the project of renewal and presentation represents another important part. It relates the definition of all types of values forming a monument content and their interpretation –that means determination and justification of the hierarchy of importance of the types of values with a need for their objectivization. This is reflected in the choice of a suitable renovation method. Scientific interpretation of research findings redefines monument values of works and delivers arguments for suitability and ability of their preservation.
资料来源:
Andrej B. Presentation of older layers and findings on historical architecture using the method of analytical presentation: Example of the Old Town Hall in Bratislava, Slovakia [J]. Architecture Papers of the Faculty of Architecture and Design STU,2023,28(4):38-47.
平台动态
晋中地区窑前建房式传统民居构图比例研究——以晋中市旧新堡村、新堡村为例
明清以来,晋中地区形成了众多富有特色的地域性建筑形式,具有较高的技术与艺术水平,其中汾阳、平遥、介休等地将砖砌窑洞与木结构房屋结合建造而成的“窑前建房”式传统民居,形制规矩,装饰精美,比例考究。在对调研中发现,在多种原因的共同夹持下,窑前建房式民居的营造技艺面临传承断代的可能。
通过文献梳理,可以发现对晋中地区传统民居的研究大多集中于空间形态、营造技艺、艺术价值等领域,是对传统民居地域性风貌特征的定性表达,全面地反映地域性建筑的形式、文化和技术特征等,但对于能深刻反映风貌特征内在规律的定量研究较为缺乏,而将定性与定量研究相结合,不仅可以从整体形态上对传统民居的风貌特征进行完整记录,还可以从深层反映地域文化特征,最终实现“神似”传统地域建筑的设计和评价目标。
本文选取的旧新堡村和新堡村是两处保存较为完整的家族堡寨,均建于清乾隆年间,是票号世家侯家的居所。堡内建筑以三进四合院为主,正房和部分厢房为窑前建房式民居。通过实地走访勘测选取保存较为完整的单体作为研究对象,共计41处。从研究对象的平面格局来看,正房可分为“一明两暗”三间窑、“三明两暗”和“一明两暗两次”五间窑,厢房均为“一明两暗”三间窑,涵盖了该地区“窑前建房”式民居的基本布局形式。由于建筑年代较远,保存质量参差不齐,部分研究所使用的样本数并非调研总数,各有效组数均在文中列出。
The Composition Proportion of Traditional Residential Buildings in front of Kilns of Jinzhong Area: Examples of Jiuxinbao Village and Xinbao Village, Jinzhong City
Since the Ming and Qing dynasties, many distinctive regional architectural forms have emerged in the Jinzhong region, with high levels of technology and art. Among them, traditional dwellings in the style of building houses in front of kilns were built by combining brick kilns with wooden structures in Fenyang, Pingyao, Jiexiu, and other places, with regular shapes, exquisite decorations, and exquisite proportions. In the research, it was found that under the joint influence of various reasons, the construction technique of building houses in front of kilns may face the possibility of inheritance and generational decline.
Through literature review, it can be found that research on traditional dwellings in the Jinzhong area mostly focuses on spatial form, construction techniques, artistic value, and other fields. It is a qualitative expression of the regional style characteristics of traditional dwellings, comprehensively reflecting the form, culture, and technical characteristics of regional architecture. However, there is a lack of quantitative research that can deeply reflect the inherent laws of style characteristics. Combining qualitative and quantitative research can not only comprehensively record the style characteristics of traditional dwellings from the overall form, but also reflect the regional cultural characteristics from a deep level, ultimately achieving the design and evaluation goals of resembling traditional regional architecture.
The Jiuxinbao Village and Xinbao Village selected in this article are two well preserved family fortresses, both built during the Qianlong period of the Qing Dynasty, and are the residences of the aristocratic families of the ticket number. The buildings inside the castle are mainly three courtyard houses with four courtyards, and the main and some side rooms are residential buildings built in front of the kiln. 41 well preserved monomers were selected as research objects through on-site visits and surveys. From the perspective of the research object's planar layout, the main house can be divided into one bright and two dark three room kilns, three bright and two dark , and one bright and two dark twice five room kilns. The side rooms are all one bright and two dark three room kilns, covering the basic layout form of building houses in front of kilns style residential buildings in the region. Due to the ancient architecture and uneven preservation quality, the sample size used in some studies is not the total number of surveys, and the number of effective groups is listed in the text.
资料来源:
中国-葡萄牙文化遗产保护科学“一带一路”联合实验室山西研究基地
活动报道
联合国教科文组织荷兰全国委员会召开“变化世界中的文化遗产保护”研讨会
联合国教科文组织荷兰全国委员会于3月11日在欧洲艺术博览会马斯特里赫特峰会上举办“变化世界中的文化遗产保护”研讨会。
会议邀请了文化遗产、艺术、学术和政府等领域的杰出思想领袖、专家及有影响力的利益相关者,围绕文化遗产面临的关键挑战展开对话。此次峰会为文化遗产领域的建设性对话与合作提供了平台,为保护全世界珍贵的文化遗产和财富,提高意识并推广可行的解决方案。
The Netherlands Commission for UNESCO Held “Safeguarding Cultural Heritage in a Changing World” Symposium
On March 11th, the “Safeguarding Cultural Heritage in a Changing World” Symposium was held at the TEFAF (The European Fine Art and Antiques Fair) Maastricht Summit in association with the Netherlands Commission for UNESCO.
This event gathered prominent thought leaders, experts, and influential stakeholders from the fields of cultural heritage, art, academia, government, and more, to engage in constructive conversations on critical issues related to cultural heritage. As a platform for meaningful discourse and collaboration, the TEFAF Summit sought to raise awareness and promote actionable solutions towards safeguarding our world’s invaluable cultural treasures and heritage.
法国遗产研究院召开欧洲文化遗产技能联合会巴黎大会
欧洲文化遗产技能联合会巴黎大会于3月19日在法国遗产研究院召开。大会由国际古迹遗址理事会、文化产业与艺术创新实验室(索邦巴黎北大学)和法国遗产研究院共同举办。
大会回顾了联合会三年间对文化遗产行业调查研究的成果,考察行业的功能、职业状况、专业能力及教育培训情况,并总结了综合性可持续的文化遗产技能策略。该策略的一个重要方面是提出了弥合教育和职业体系间缺口的政策建议,这将对整个行业产生深远影响。
Institut National du Patrimoine Held “The CHARTER Alliance Paris Conference”
The CHARTER Alliance Paris Conference, took place at Institut National du Patrimoine in Paris, France, on 19 March. This event was a collaborative effort with ICOMOS, Labex Industries Culturelles & Création Artistique (Université Sorbonne Paris Nord), and Institut National du Patrimoine.
After three years of dedicated analysis of the cultural heritage sector, examining functions, occupational profiles, professional competences, and education and training schemes, the CHARTER was the presentation of a comprehensive and sustainable cultural heritage skills strategy. A significant aspect of this strategy was its policy strand, which resulted in the release of specific policy recommendations aiming to bridge the gap between educational and occupational systems. These recommendations were anticipated to have a profound impact on the sector as a whole.
国际文化财产保护与修复研究中心举办“基于遗产的气候行动”国际虚拟会议
国际文化财产保护与修复研究中心在其“危机时期文化遗产抢救与韧性计划”和FAR框架下,于3月25-27日组织国际虚拟会议“基于遗产的气候行动”,利用“净零:致力于气候行动的遗产”的五个创新案例研究,探讨遗产保护、气候行动、灾害韧性与可持续和平的统筹,开展能力建设和遗产气候风险评估,并将科学见解与土著智慧和社区经验相结合,为文化遗产开辟一条更具韧性和可持续性未来的道路。
大会为期三天,展示了“净零:致力于气候行动的遗产”项目中五处遗产地所采取的变革行动,包括印度焦特布尔城市热行动计划、乌干达卡塞塞抗洪响应、埃及拉希德土壤肥力行动、巴西乌巴图巴应急预案和苏丹图蒂岛洪灾风险管理——这些遗产地遭受了多种气候灾害的交叉影响和环境压力等因素引发的冲突。
ICCROM Hosted “ Heritage Based Climate Action” International Virtual Conference
Organized by ICCROM within the framework of its FAR - First Aid and Resilience for Cultural Heritage in Times of Crisis programme, “Heritage Based Climate Action” International Virtual Conference was hosted during March 25-27 to celebrate the culmination of 5 innovative case study of the Net Zero: Heritage for Climate Action project. This conference addressed the crucial intersections between heritage safeguarding, climate action, disaster resilience, and sustainable peace, conducted capacity building and heritage climate risk assessment, and blend scientific insights with indigenous wisdom and community experiences to chart a course towards a more resilient and sustainable future for cultural heritage.
The three-day conference showcases transformative action undertaken as part of the Net Zero: Heritage for Climate Action project, at five heritage places - Urban Heat Action Plan, Jodhpur India; Flood Response,Kasese Uganda; Land Fertility Operation, Rashid Egypt; Emergency Response Plan, Ubatuba Brazil; Flood Risk Management, Tuti Island Sudan - affected by intersecting climate-related disasters, as well as conflicts driven by environmental stresses among other causes.
资料来源:
https://www.tefaf.com/programs/summit
https://charter-alliance.eu/charter-events/charter-paris-conference/?occurrence=2024-03-19
https://www.iccrom.org/index.php/events/cross-linking-culture-climate-science-pursuit-net-zero-and-safeguarding-cultural-heritage

